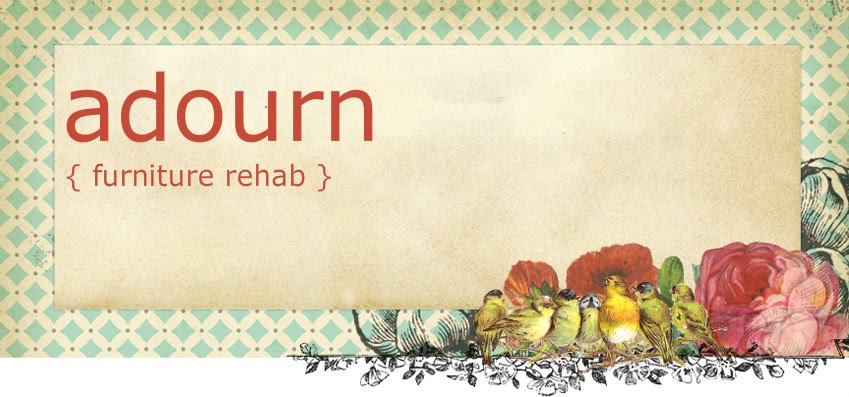so, i was sort of kidding about titling the post as 'welcome to my hell'...but once you see what i'm talking about, you might agree with me. don't get me wrong, i LOVE our house...but oh my gosh, this part is going to take forever. and i mean, forever.
we're getting to the point where the 868 pieces of trim can be put back on upstairs. and just looking at it all is so daunting. it makes me wonder what i got us into. maybe because i'm sort of responsible for most of the 'finish' work from here on out. i'll have to scrape and sand down ALL of trim before we get it back on and then repaint it. i would love to strip it, but i would be at that for years. there's just way too much. and it has about an 1/8" of paint buildup on it...thats years and years of paint. i dont have the time to strip each piece, unfortunately. its fir, it would be gorgeous...but i digress. anyways, with taking the plaster and lath off and then putting sheetrock up, the trim is going to fit back together differently. the plaster was 1/4" thick in some spots on the wall and almost 2" thick on other parts. the husband tried furring the walls out so they would at least be flush with the window frames and door frames...which took forever and a huge pain in the butt! some of it worked, some of it didn't. SO, we'll have to be retrofitting some of the trim to get it to work properly. and there are places where there wasn't trim, that we need trim and vise versa. so it'll be a long drawn out puzzle to get it back. and we'll still have to go to some architectural salvage places to find some trim to match.

this is a photo of the trim JUST for the upstairs. and the room that its in is about 16' x 12'....and its piled about 3-4' high. just looking at this picture scares me. i have to say, once its up though, and painted, its going to be beautiful....
the second part of my hell, is this.....since the siding was put up on the house, i don't think it was ever repainted the right way. im thinking there was never scraping the old paint off before the new paint went on. the outside is ridiculously alligatored and peeling and chipping and in general, scary as hell. it is going to literally take me ALL spring and summer to prep and paint the exterior of this house.
 |
| do you see this? some of it scrapes off, some of it doesn't. |
 |
| heres a photo of one of the architectural detail pieces on the exterior. you can see how bad the paint is! on a happy note, i love the shade of green peeking out here.....i wonder what all the combinations of colors the house was painted in?!?! |
|
|
|
and the third part of my hell is this....the windows. yes, we're keeping the original windows. people have tried to talk me out of this....many many times. one things is the cost factor, one is the 'look', one is the efficiency. i did a TON of research on using original windows in old houses. and found that the air basically escapes out the cracks and out of the frames. the glass isn't exactly the culprit. IF they are insulated well around the window frames, and the glazing on the windows themselves is air tight, the windows are going to be almost as efficient as brand new ones. this made me feel good....but then i realized how much work it was going to be to get them to that point. the husband did a great job of insulating really well around the frames, so that will help tremendously. but the windows haven't been touched in decades. most of them are painted shut and most dont have screens on them. most of them do however have storm windows. which also have to be scraped, repainted and reglazed. AND about half of them have been broken during the demo...which actually makes me sad, because you can't just go to the store and get the old, wavy glass anymore. if i wanted to put that kind of glass back in, i'll have to go to salvage places, find old windows, take them apart and use the glass...hmmmmm. so besides doing all of that work on the exterior of the house, i am going to have to scrape, sand, repaint, and reglaze every single window. oh and there are around 40 windows. i think maybe 36 to be exact...? PLUS a storm window for each window, PLUS building new screen windows for each window. sounds fun, right?!
 |
| this is the shape every single window is in...BAD, HORRIBLE shape. and i'm sure its layer upon layer of lead based paint. so i've had a mask on the whole time while scraping. i'll have to look up the symptoms of lead poisoning...this house could kill us. it could. |
so to end the post on a HAPPY note....our bathroom sinks JUST arrived. i had to unpack them and put them on the vanity to see what they look like! i think they're going to look great in there! a nice pop of white on the vanity to bring the room all together!




























